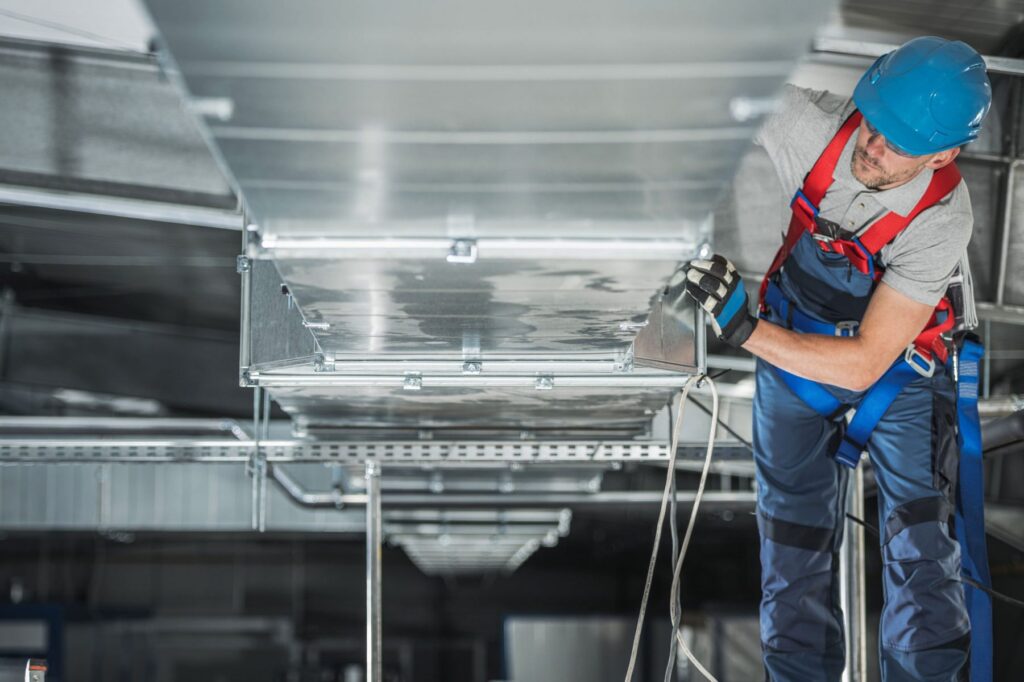The objective of a smoke control system is to maintain a tenable environment for building occupants and allow sufficient time for safe egress, as well as to minimize property damage and business interruption.
During conceptual building design, balancing form with function may be challenging while striving for prescriptive compliance. Many variables, from walls and openings to areas and volumes of rooms, to ventilation, climate, and building contents, all contribute to the ability of a building to provide the Required Safe Egress Time (RSET). Focusing on the impact of these variables through a performance-based design process often allows for architectural feature flexibility helping to achieve an ideal design vision.
The two most popular systems for smoke management system and ventilation:
- the duct System with extract fans and makeup air
- system is jet fans with supply and extract fans.

